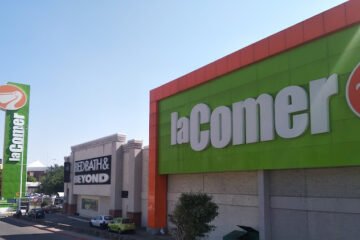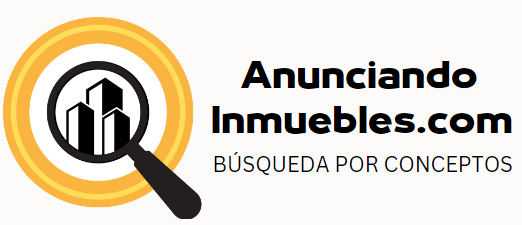Alquiler en parque industrial de Cuautitlán espacio
Facebook
Twitter
WhatsApp
Bodega
$977,854 /mensual
Baños:
1
Año de Construcción:
2010
Superficie Constuída en M2:
11,094 M2
Superficie de Terreno en M2:
11,094 M2
Descripción
Total square footage of the industrial warehouse: 11,094 m2
Office or mezzanine square footage: 860 m2
Minimum height of the industrial warehouse: 9.75 m
Floor resistance: Min 6 tons/m2
Type of walls: TILT UP
Type of roof: Galvanized KR-18 type sheet / 2% mat
Distance between columns: 11 m
Platforms: 8
Ramps: –
Fire system: Hoses and cabinets
Water supply: Cistern
Electric supply: Three-phase
Maneuvering yard: Available
Lighting: LED / 12% natural light
Parking: Available
Surveillance: 24 hrs
Availability time: April 2025
Additional details: –
Inmueble ideal para:
p) Industriales - Naves, Fabricas, Bodegas, Edificios Corporativos
Adjuntos

¿ Te gustaría conocer físicamente este inmueble ?
1. Agrega el inmueble a tu lista de Favoritos. 2. Guarda el anuncio para compararlo. 3. Imprime la Ficha Técnica:
Guardar en Favoritos
Guardar para Comparar
Reportar Abuso
Reportar Abuso
Su reporte ha sido enviado al administrador.
Calcula tu Crédito
Conoce cuál es la mejor opción disponible
Inmuebles Destacados

Casa en venta en Cumbres, Cancun
Smz 370 ,mzn 10 , lote 19 Altura EPH2 San Antonio, 93, 77560 Cancún, Q.R., México
$9,000,000

Casa en Venta en Doctores, Cancun
C. Margarita Maza de Juarez 6, 77560 Alfredo V. Bonfil, Q.R., México
$12,500,000

TUS LOCALES COMERCIALES EN LA COMER / ÉXITO SEGURO
Eje 3 Pte 1025, Col del Valle Centro, Benito Juárez, 03100 Ciudad de México, CDMX, México
$19,343 /mensual

CASA EN PREVENTA!! BOSQUES DE SANTA ANITA,TLAJOMULCO DE ZÚÑIGA, JAL.
Blvrd Bosques de Sta Anita 1000, Bosques de Santa Anita, 45640 Jal., México
$6,250,000

Veracruz. Departamento con Alberca Cerca de Ciudad Industrial
Carr. a dos Lomas, 91697 Buenavista, Ver., México
$458,000
{{ props.swiper.activeIndex + 1 }} / 6
Más anuncios de este usuario
Quizá también te guste...
Nuevos Anuncios

Eulalia Guzman, zona para rentar propiedad industrial
$988,654 /mensual

Renta en Puebla nave industrial
$966,321 /mensual

Alquila nave industrial en Cuautitlán Izcalli
$933,214 /mensual












